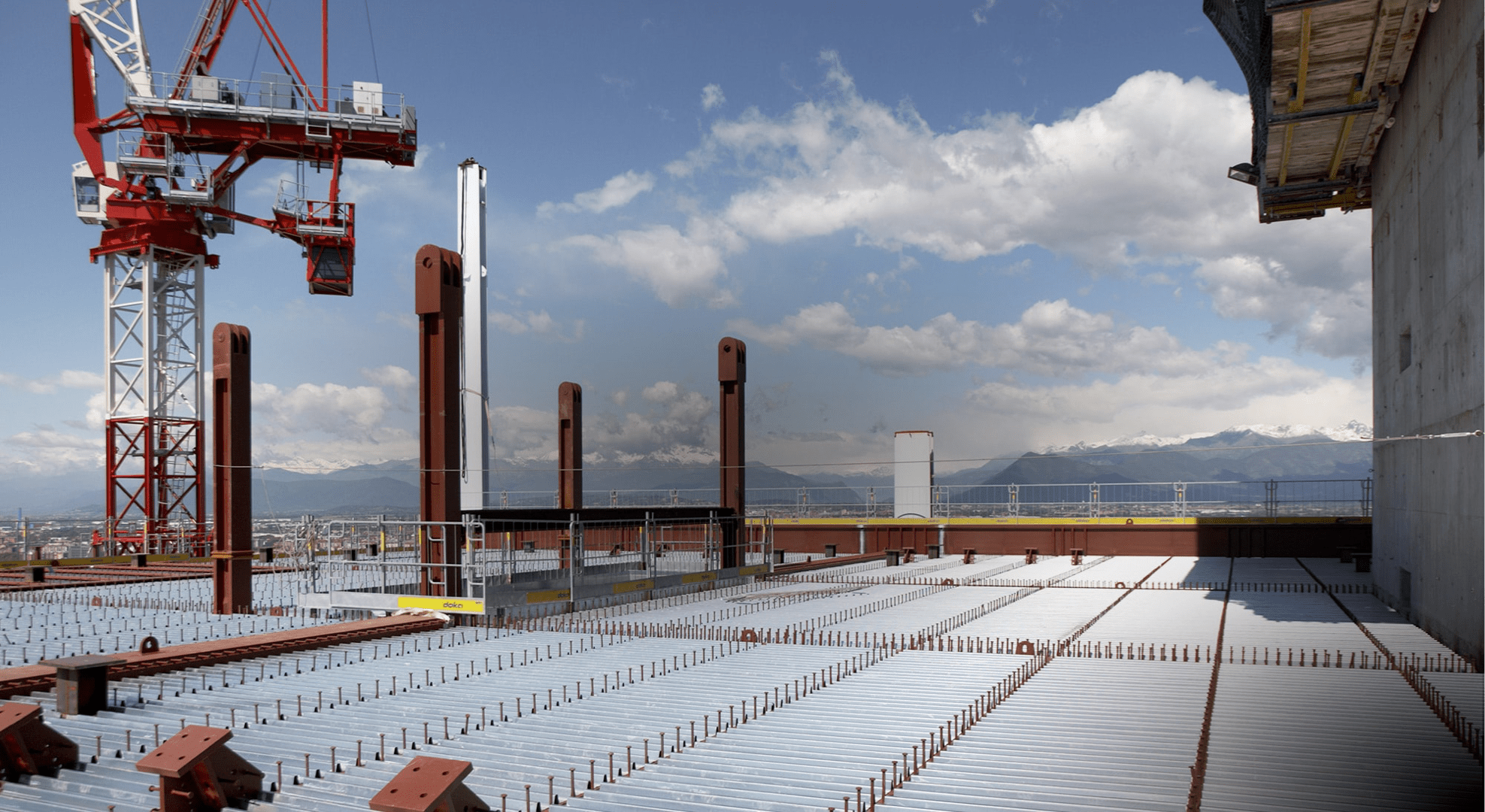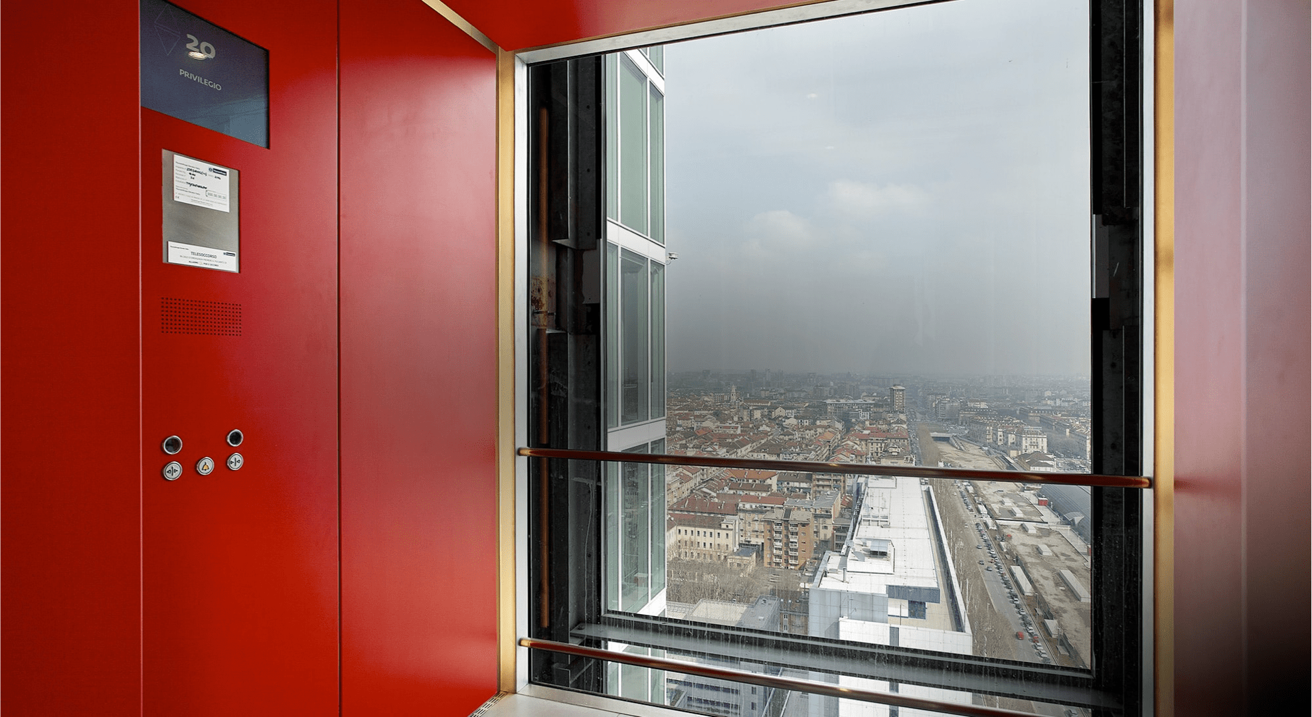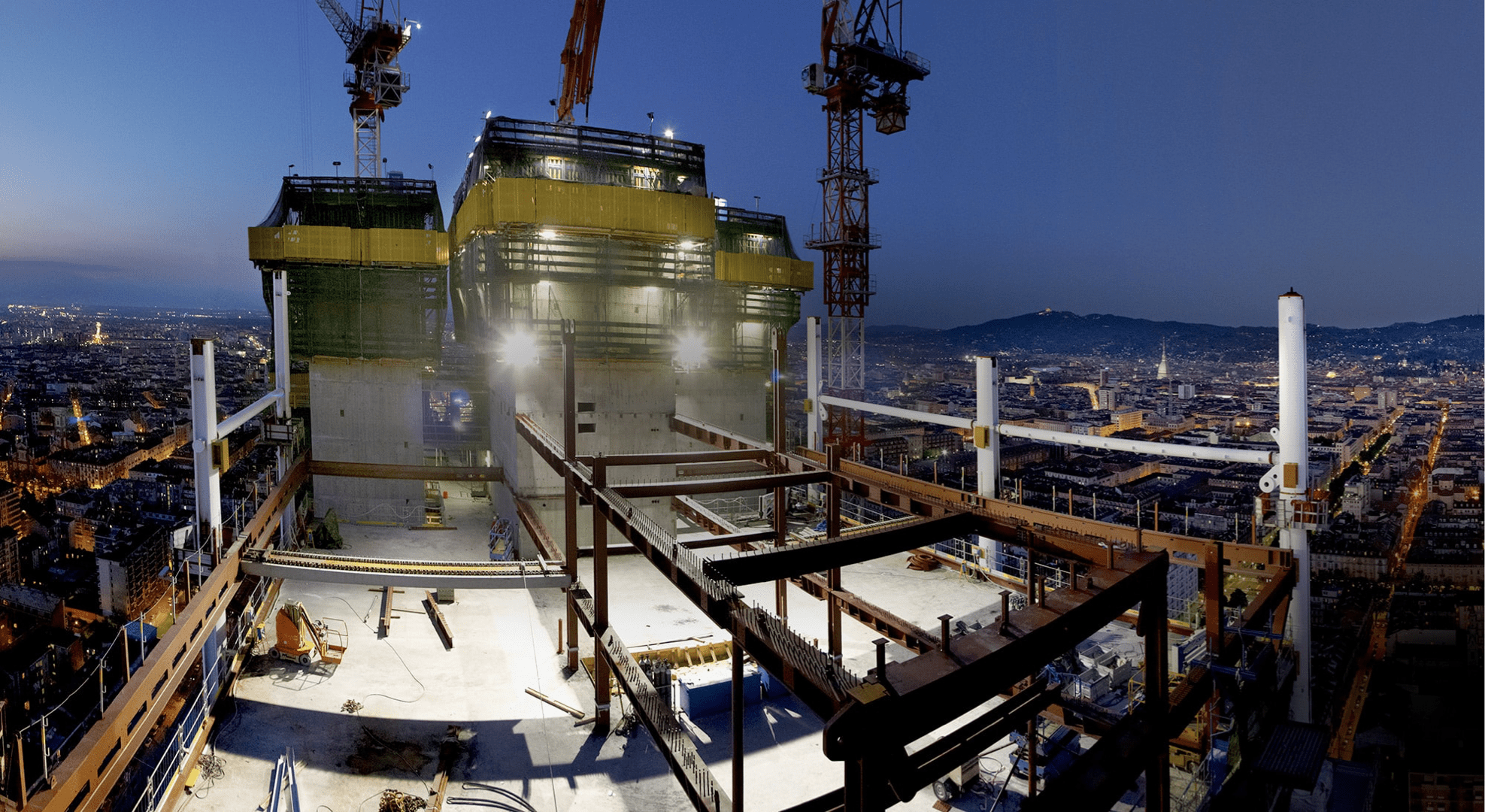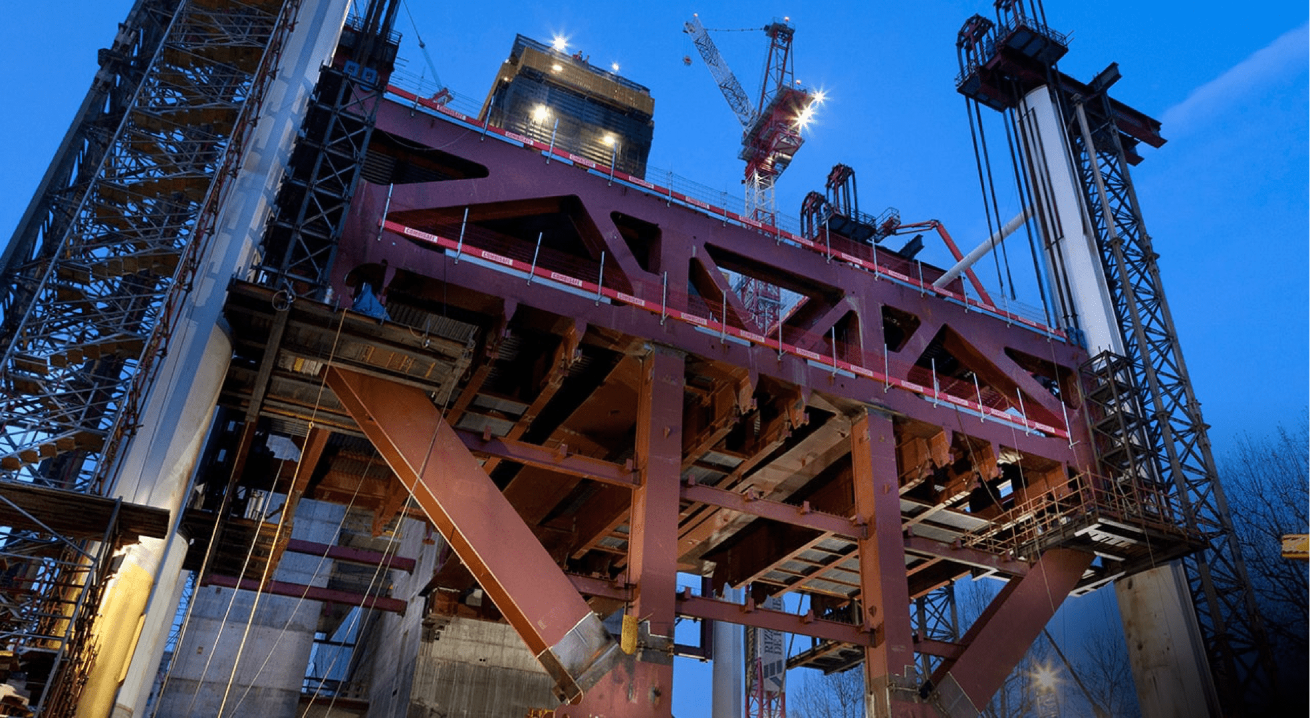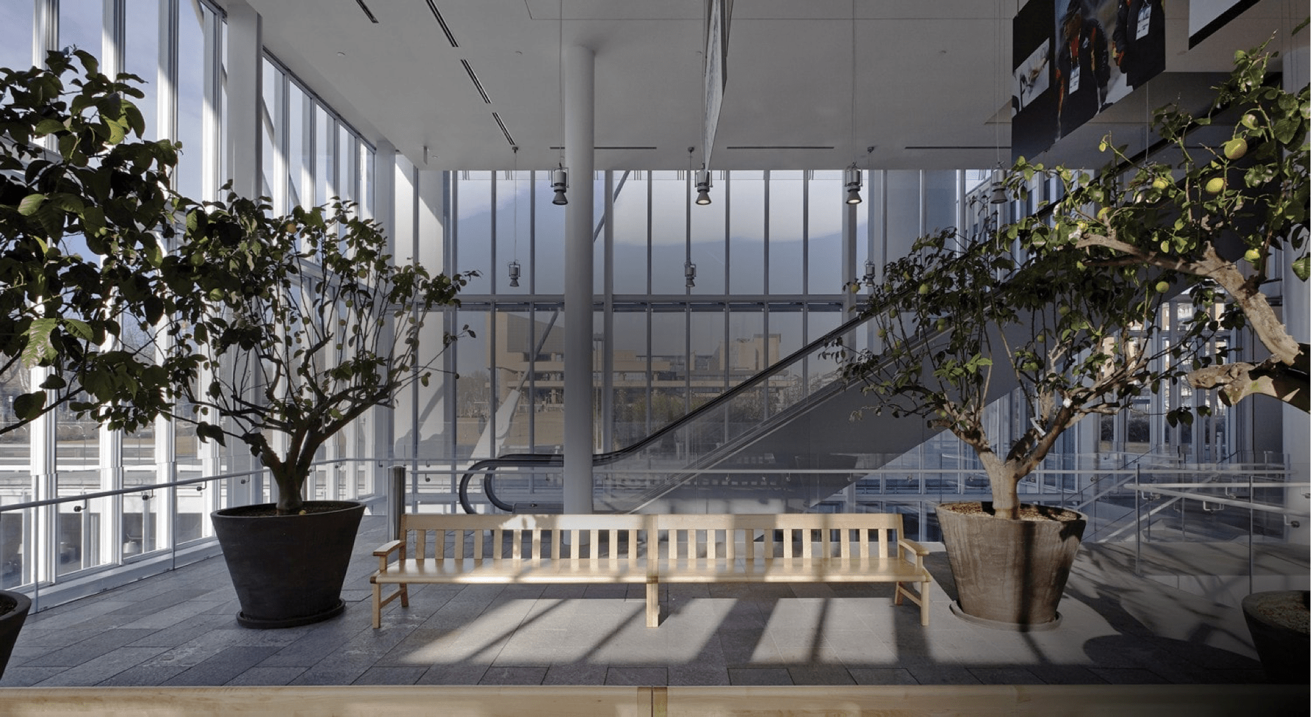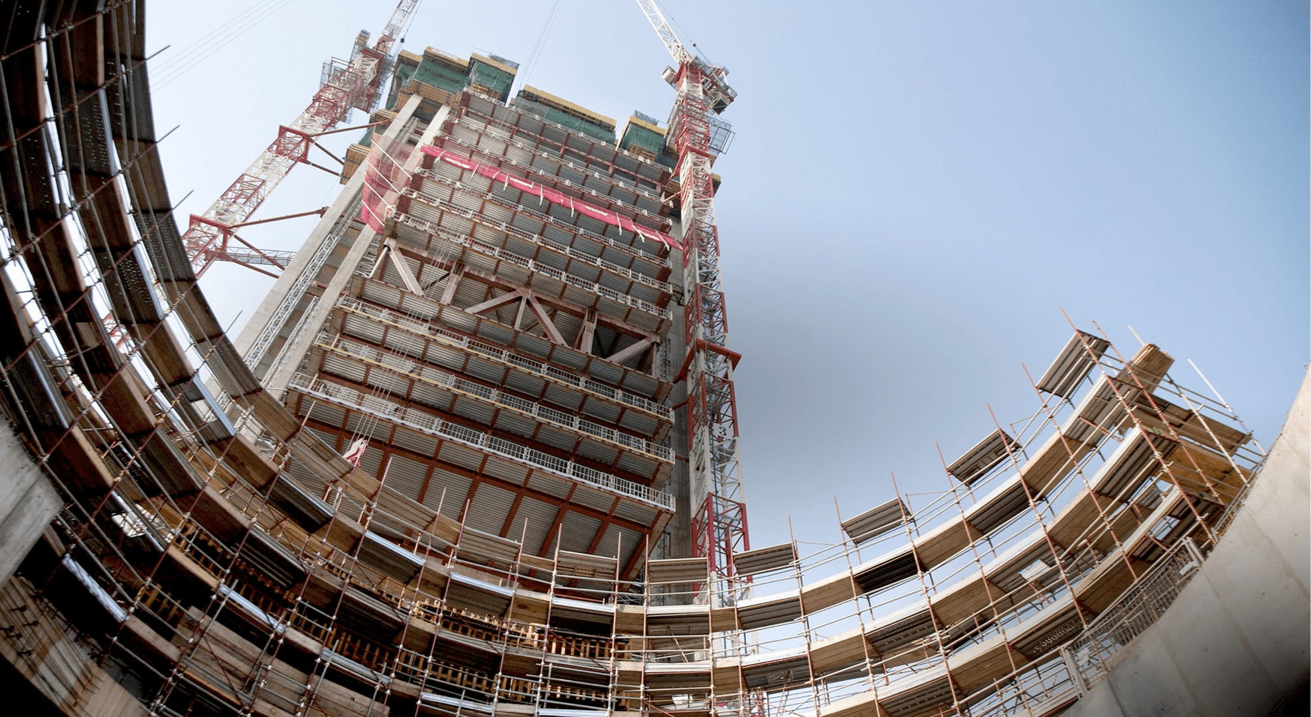The architectural design: innovation and sustainability
Renzo Piano Building Workshop
A new outlook for our times
Cities can be made more fertile by buildings that act as mechanisms in what the ancient Romans called civitas, thanks, above all, to the sort of cultural exchange that arises in gathering places where people can share values and overcome diversity.The tower breathes and seeks to consume very little energy, because the most important inspiration for architects today is the fragility of the world we live on.
It is a symbol of dynamism, a way of looking to the future without being afraid. After all, the future is the only place where we can all go.
Renzo Piano, architect
An idea takes shape
A pioneering spirit animates the urban landscape in a building that unites beauty and modernity with a focus on society and the environment. An example of vertical architecture, a vibrant hub of activity.
Technology and ingenuity. Sky-high innovation in the city of Turin
Construction of the tower was entrusted to some of the world’s most talented private contractors. Over the course of five years, more than 30 Italian and international studies supported both the planning phases and actual construction. The construction site was also an important training ground for 35 recent graduates in engineering and architecture, who participated in two editions of specialist training in high-rise buildings in collaboration with the Turin Polytechnic and local Chamber of Commerce. The Intesa Sanpaolo tower is one of a kind for its architectural innovation and the cutting-edge technologies and materials used, including geothermal power, automated regulation of interior lighting based on natural light and a double-skin facade with panes of glass that can open and close. The main structure of the tower rests on a transfer structure featuring 6 mega-columns, which bear the weight of the 32 upper floors and of the 5 floors that house the suspended auditorium.
Sustainability at the heart of a truly one-of-a-kind building
The tower is powered by renewable energy, including 1,600 sq m (17,200 sq ft) of photovoltaic panels, and 80% lit by LED bulbs. The eastern and western sides feature double-skin facades in steel and glass with panes that can be opened and closed to create a thermal buffer. A centralized system of sensors opens and closes the panes to optimize indoor temperature and lighting. The climate-control system takes advantage of geothermal energy and a groundwater cycle without emitting pollutants into the atmosphere. Under normal operating conditions, the tower has no polluting emissions. Rainwater is collected in tanks and used in the towers irrigation system and for the toilets in the restrooms. The indoor lighting system regulates light intensity based on the conditions of natural sunlight and the number of people inside. The system of ceiling heating panels achieves optimal levels of comfort within the building.
Intesa Sanpaolo. Come and work in Italy’s greenest tower
The tower’s 27 main floors are occupied by 2,000 employees and include offices for senior management, classrooms and the Innovation Center. The company cafeteria and daycare center look out onto a sub-level garden located on the south side of the building. The tower is located at the hub of a multifunctional area of strategic importance known as “Spina 2” at the edge of Turin’s historic center.
Giardino Grosa. Experience the tower… from the outside
This welcoming park is open to the public for fun, fitness, and relaxation, surrounded by the colors of nature by day and protected by an effective, highly efficient LED lighting system by night. Various areas delimited by rows of birch trees may be used for a range of sports and other recreational activities.
The reclamation of this land by Renzo Piano Building Workshop was part of a broader process of urban transformation of Turin’s “Spina 2” district.
The nearby coffee shop, Caffè Floreale, is the perfect spot for quick break, a bite for lunch, or an after-work drink and completes the offering of services surrounding the tower.
Acknowledgements
Its environmental performance has enabled the Intesa Sanpaolo tower to earn LEED Platinum certification, the highest level, in the categories of both New Construction and Existing Buildings Operations and Maintenance, awarded by the Green Building Council, the most authoritative international certifying body of environmental sustainability in construction.
Award given by London’s Institution of Structural Engineers (IStructE).
The tower received this award in recognition of its energy efficiency and as a testament to the commitment of Intesa Sanpaolo to promoting social and environmental values among all the bank’s stakeholders. Considered one of the world’s most sustainable skyscrapers, the tower represents an intelligent system of energy saving able to generate new financial resources that can be used to make the Group’s other buildings more energy efficient.
Intesa Sanpaolo tower was named Building of the Year in 2016 by ArchDaily, the world’s most visited architecture website, in the Office Building category. For the 2016 edition, more than 55,000 people voted for over 3,000 projects to pick the winners in 14 different categories.
The tower, which serves as the new head office of the Intesa Sanpaolo Group, is certified based on international standards for its Health and Safety, Environment, and Energy Management Systems:
ISO 45001 (Health and Safety)
ISO 14001 (Environment)
ISO 50001 (Energy)
