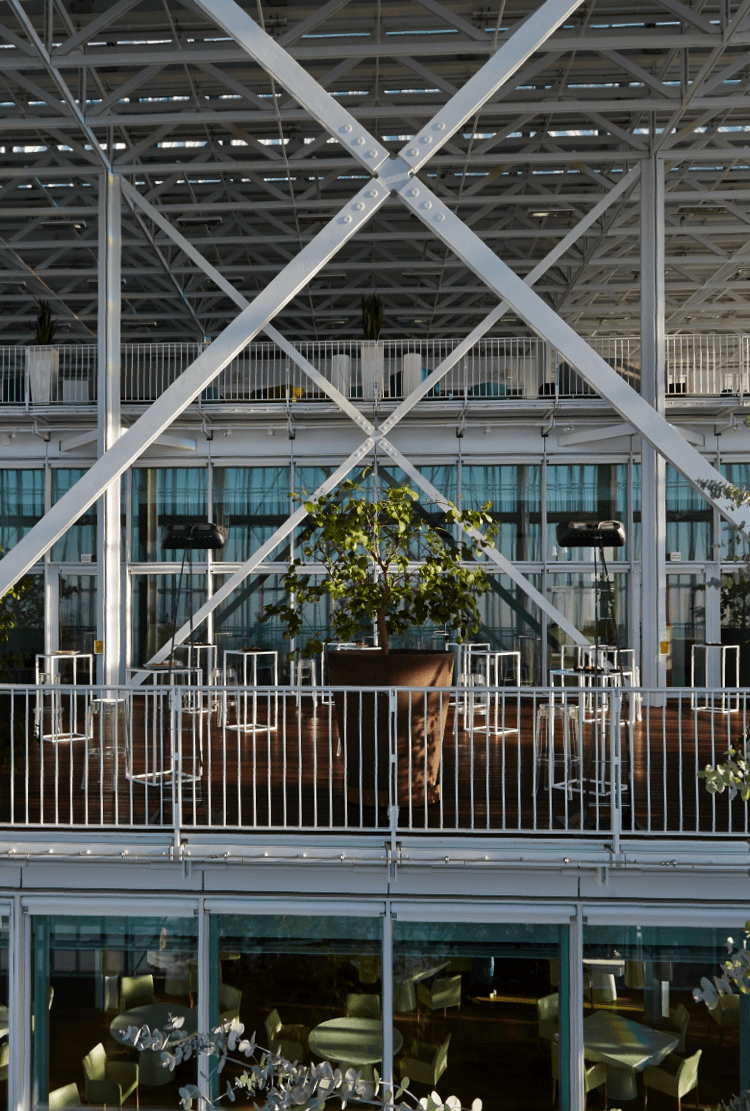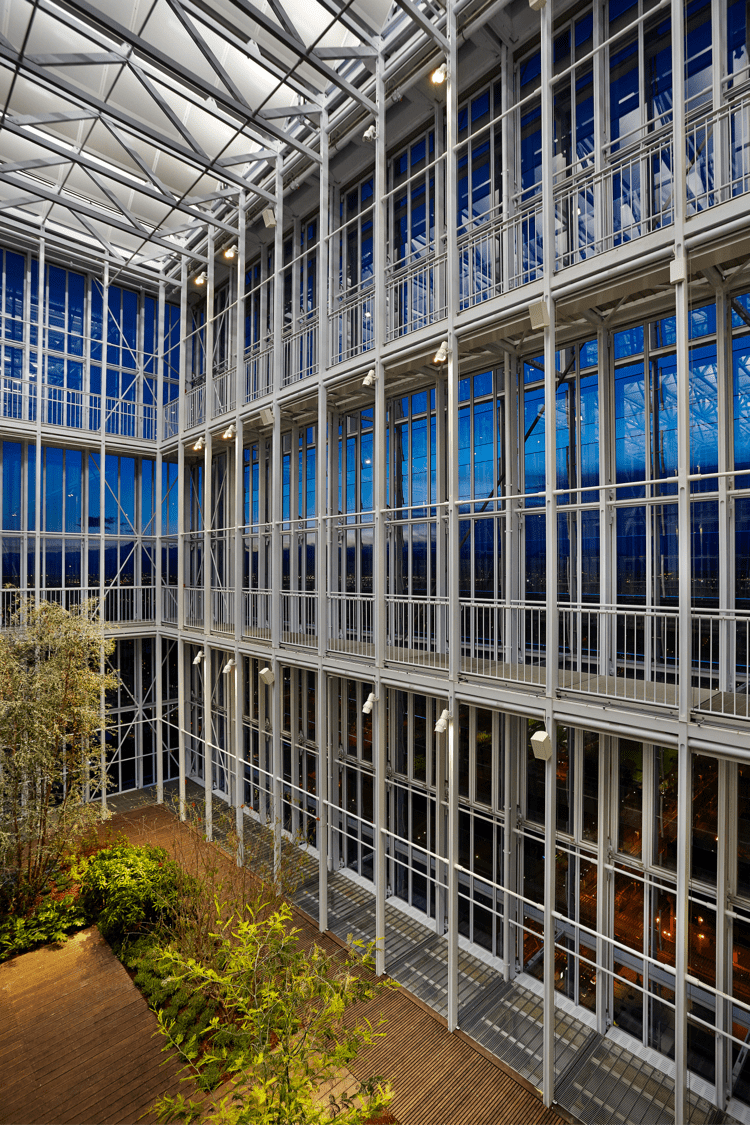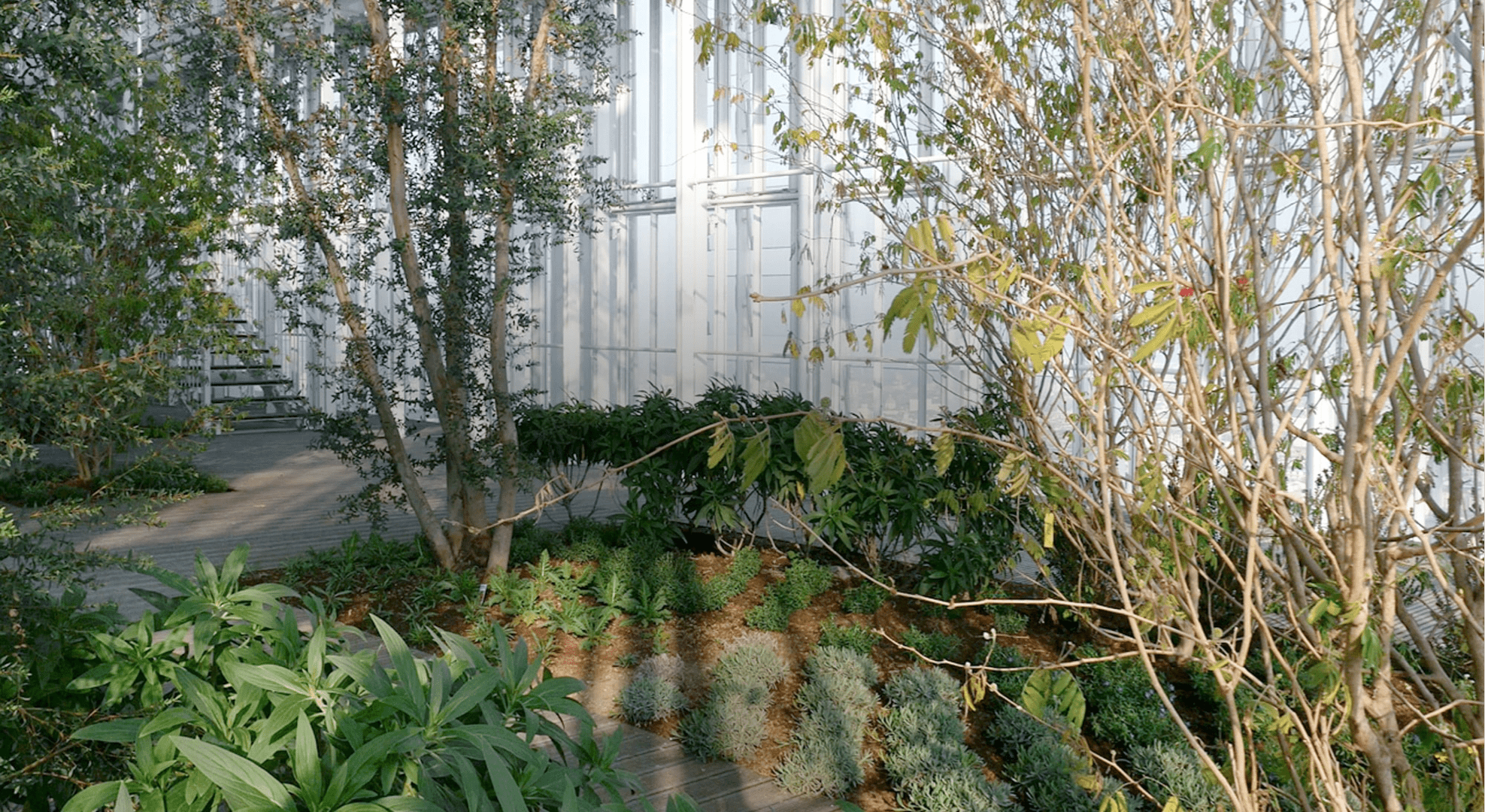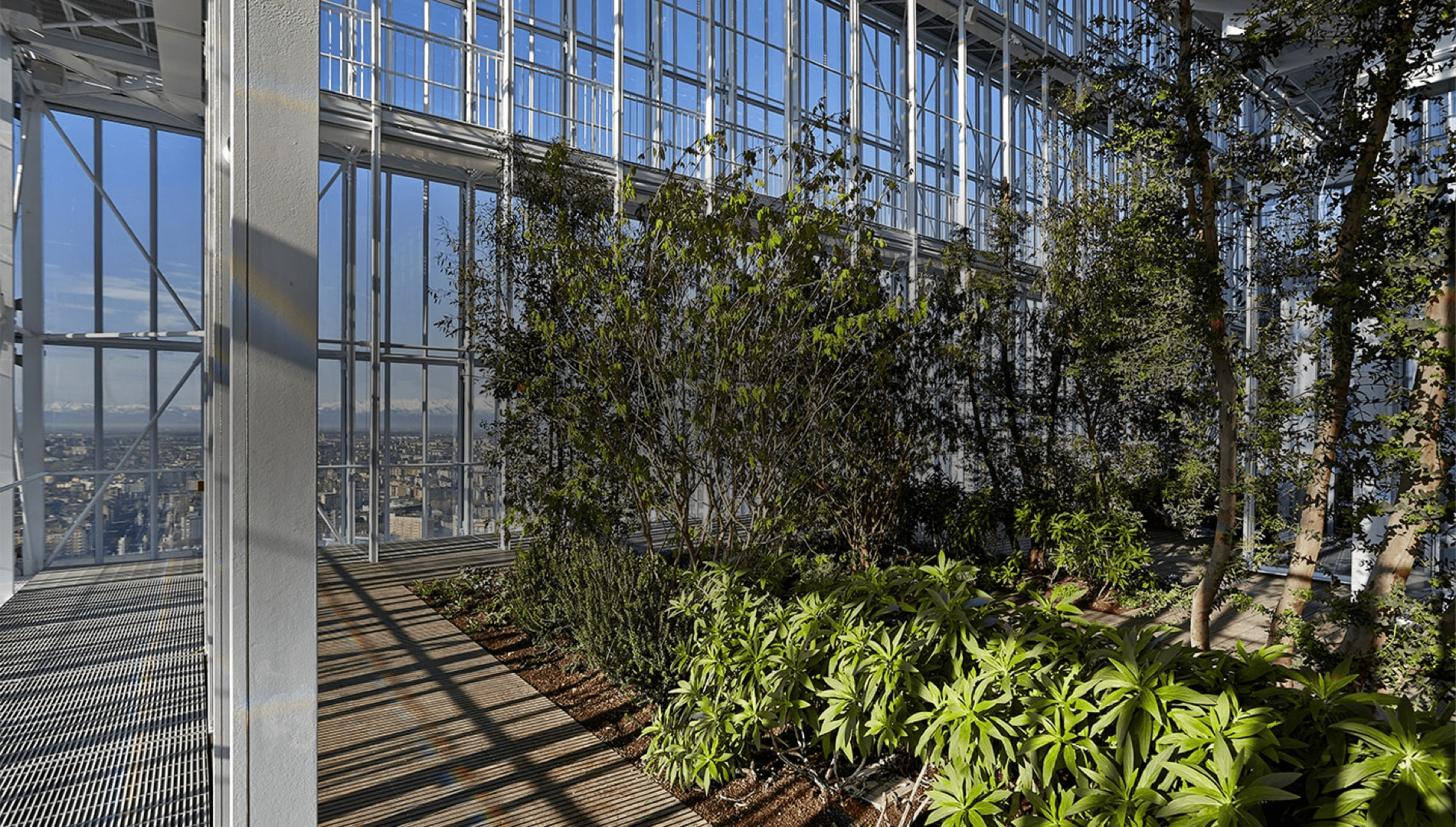Turin: a solar greenhouse atop the Intesa Sanpaolo tower
A sky-high oasis embraced by the Alps and the Po Valley
A stroll at this height is a special experience, as you take in the colors and fragrances of a Mediterranean garden exalted by the sunlight filtering in through the glass. A variety of trees and other flora populate the bioclimatic tower’s vast passive-solar greenhouse.
The building, advanced engineering at the service of sustainability
The solar greenhouse is designed to allow the heat from the sun to penetrate the interior of the tower, as well as to prevent heat loss in winter and keep the space cool in summer. Climate control in the greenhouse is done naturally, and rainwater is even collected and used to water the plants.
The architectural design features a harmony of space. The interior surface area is roughly 100 sq m (1075 sq ft) and looks out onto an ample, 200 sq m (2150 sq ft) terrace with bamboo flooring.




